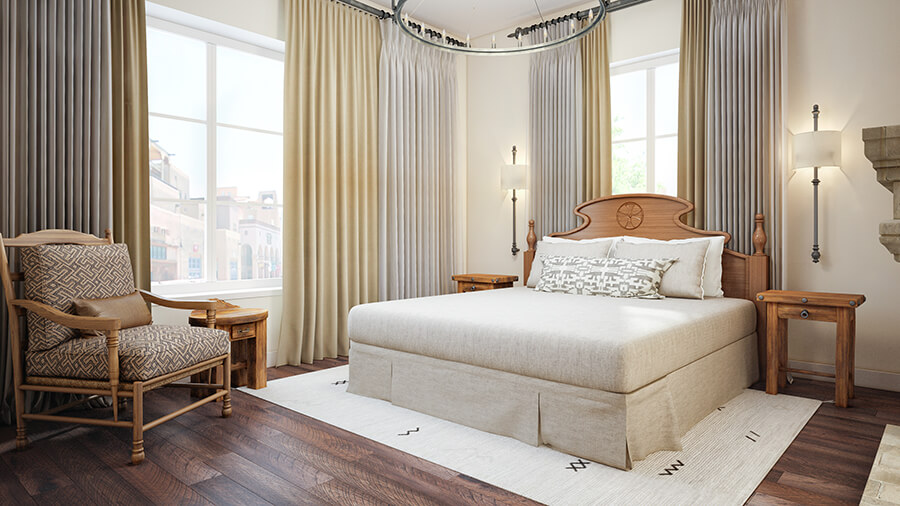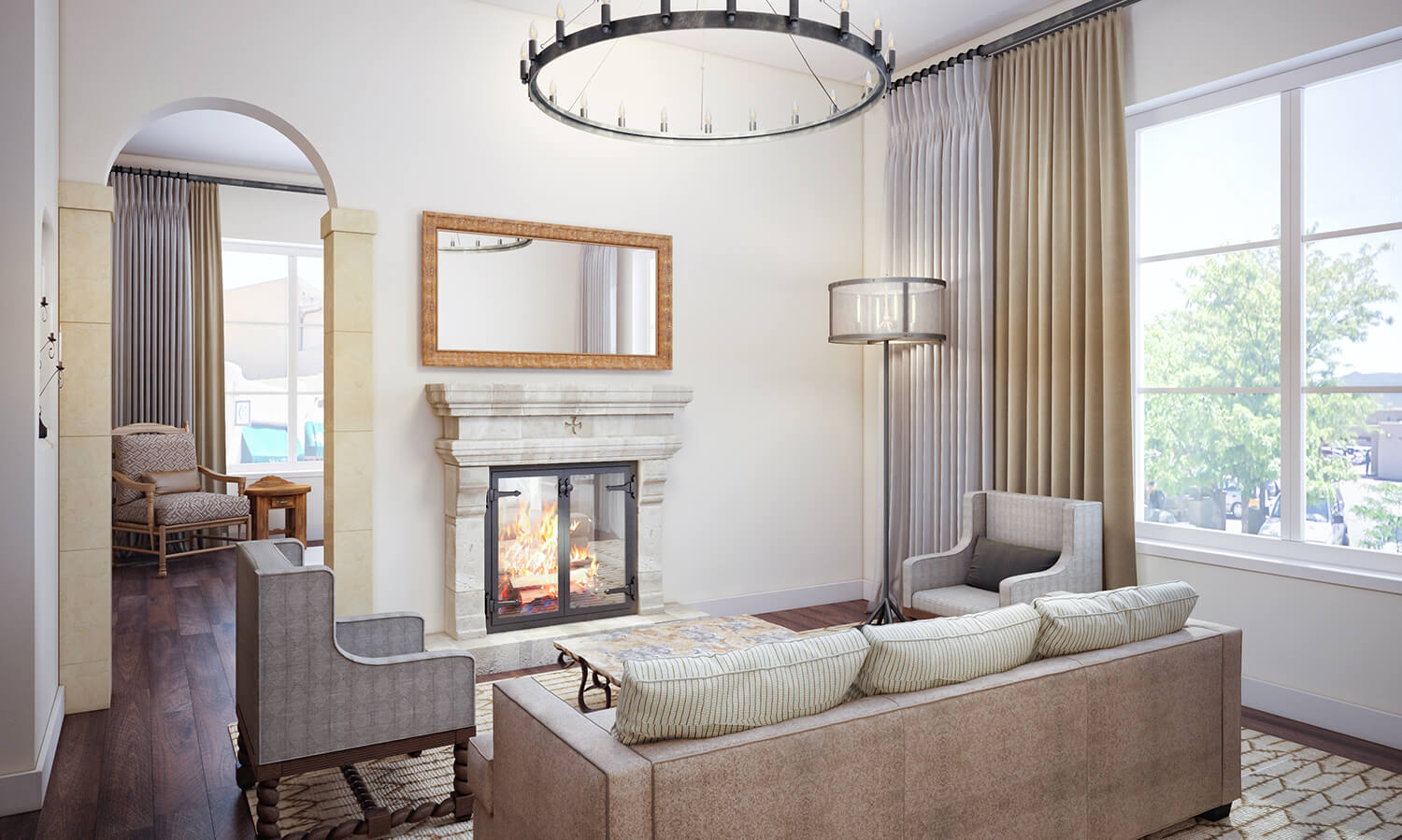In 1979 when I first began my study of architecture, construction and interior design I used vellum, a T-square, lead holders (a mechanical holder for lead), lead pointers (sharpener), drafting brush, radiograph technical pen set, drafting table, compass sets and dividers, triangles and drafting tape to name a few! I’ve always loved drawing and still have all the tools from yesteryear, keeping them close at hand.
In the past 15 years, technology has influenced many design fields, including interior design. Some changes in my industry are the use of AutoCAD, Sketch Up, Revit, 3D StudioMax…and the list goes on. The influence of computer technology on the interior design field for over a decade has been prodigious. Technology has opened up the process of how we design, adding tremendous range, speed and quality to the designs and renderings we present to our clients.
Perceiving the vision.
I see a completed interior design in my head that includes finishes, furnishings, window coverings and art……….everything to complete the vision. I truly believe this is a God-given gift! However, most clients cannot envision a completed space, therefore having the tools and ability to share the vision in a perceptible way is incredibly valuable.
The changes in technology have radically changed since I began my career. Technology has influenced designers in a big way. In just a few hours we can render an interior space with the exact furnishings, finishes and art. In many cases these days, it’s hard to decipher whether you’re looking at a photograph or a rendering. This capability gives our clients a realistic vision of their project before it’s completed. Using technology takes the uncertainty and nervousness out of the process, putting a client at ease.

How it works.
The first step we take is to assess the client’s needs. Creativity, inspiration and sketching (which I still love) lead to the concept. From there, we create the floor plan and the process of building the three-dimensional space where we show the materials (finishes), contrast, light and also define the furniture. This visual is also a valuable tool for us as designers because it allows us to easily analyze other possibilities quickly.
The presentation to the client will include a concept statement, diagrams, floor plans, sections and elevations to visually express the design. All of these components help to convey the vision. We also complete a lighting plan, furniture plan as well as the 3D rendering.
Making it real.
Interior design is three-dimensional. A space consists of walls, a ceiling, floors and all of the art and furnishings in between. We have to consider light, both natural and artificial, as well as shadows. The new and ever-advancing technology allows us to truly educate our clients and provide a level of design quickly and comprehensively. The education and training I’ve received and continue to receive is invaluable to communicate my creativity and vision for a completed space that will offer many years of true enjoyment for my clients.
